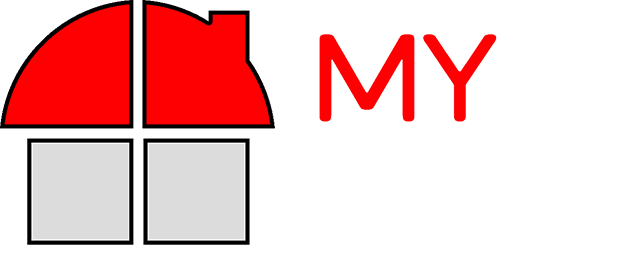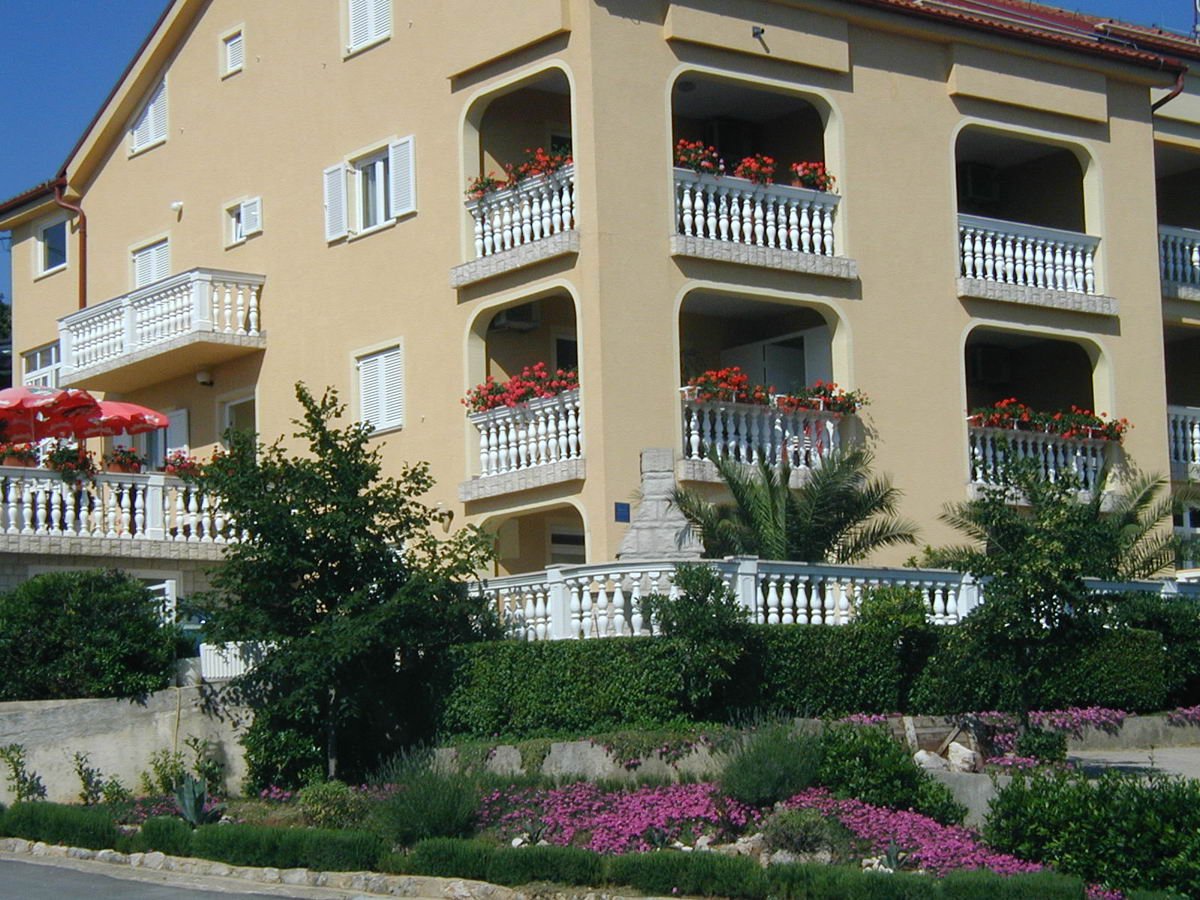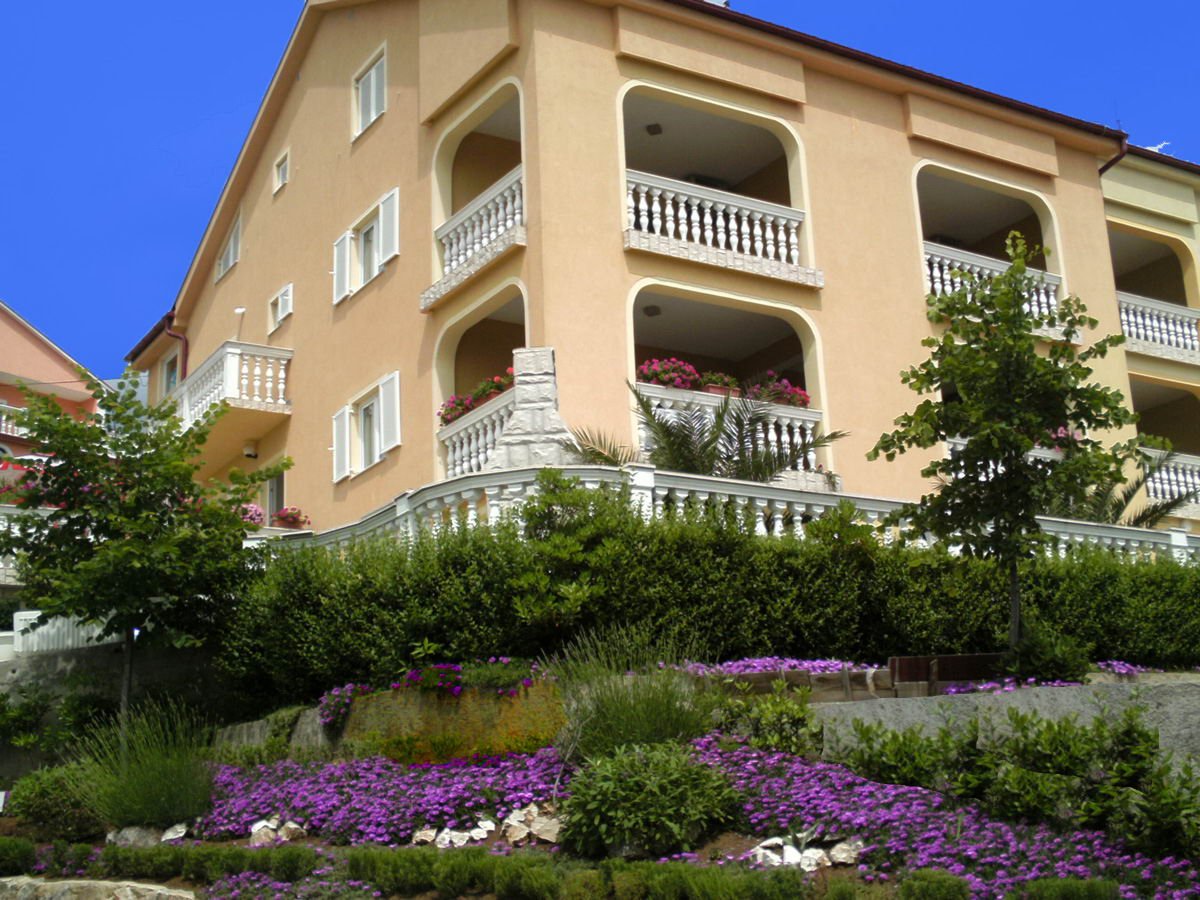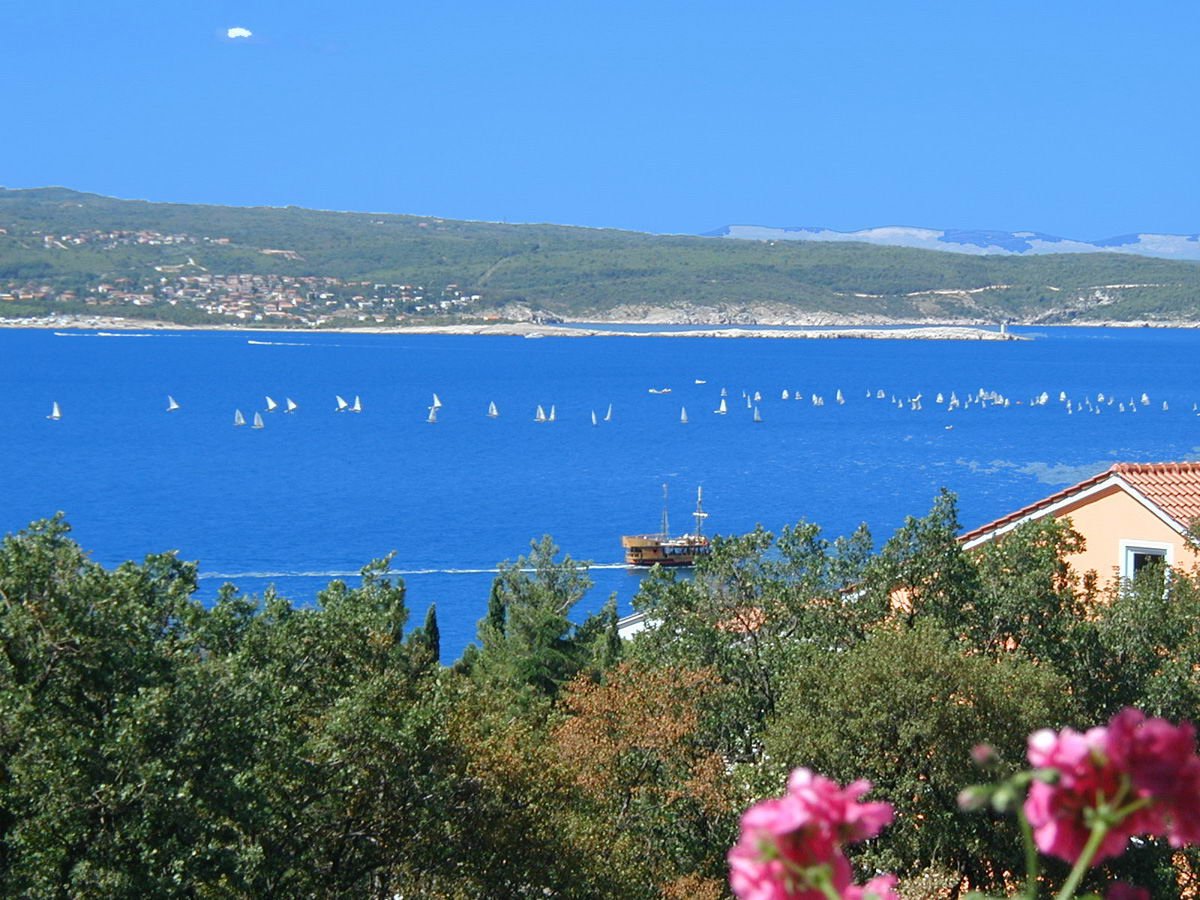Apartment house favorable for tourism
- Price:
- 749.000€
- Square size:
- 300 m2
- ID Code:
- 425
Real estate details
- Location:
- Crikvenica
- Transaction:
- For sale
- Realestate type:
- House
- Total rooms:
- 8
- Bedrooms:
- 8
- Total floors:
- 3
- Price:
- 749.000€
- Square size:
- 300 m2
- Plot square size:
- 1.000 m2
Description
The building consists of three floors and an attic.
The ground floor has two apartments:
Flat No. 1 consists of a living room, kitchen, dining room, bathroom and balcony, and the surface is 35.01 m2.
Flat No. 2 consists of a living room, kitchen, dining room, bathroom and balcony, and the surface is 34.86 m2.
On the first floor of the buildings are two flats:
Flat No. 3 consists of a living room, kitchen, dining room, two bathrooms, hall, balcony, and the surface is 59.42 m2.
Flat No. 4 consists of a living room, kitchen, dining room, bathroom, two hallways, hallway, balcony, storage, and its surface is 70.97 m2.
On the second floor of the buildings are two flats:
Flat 5, which consists of an entrance hall, hallway, bedroom, bathroom, kitchen, living room, dining room and balcony, and the surface is 61.12 m2.
Flat No. 6, which consists of an entrance hall, hallway, bedroom, bathroom, kitchen, living room, dining room, balcony, balconies, and the surface is 59.46 m2.
In the attic of the apartment buildings are two, namely:
Flat No. 7, which consists of an entrance hall, hallway, bedroom, bathroom, kitchen, living room, dining room and a roof terrace and an area of the apartment is 56.52 m2.
Flat No. 8, which consists of an entrance hall, hallway, bedroom, bathroom, kitchen, living room, dining room and a roof terrace and an area of the apartm
The ground floor has two apartments:
Flat No. 1 consists of a living room, kitchen, dining room, bathroom and balcony, and the surface is 35.01 m2.
Flat No. 2 consists of a living room, kitchen, dining room, bathroom and balcony, and the surface is 34.86 m2.
On the first floor of the buildings are two flats:
Flat No. 3 consists of a living room, kitchen, dining room, two bathrooms, hall, balcony, and the surface is 59.42 m2.
Flat No. 4 consists of a living room, kitchen, dining room, bathroom, two hallways, hallway, balcony, storage, and its surface is 70.97 m2.
On the second floor of the buildings are two flats:
Flat 5, which consists of an entrance hall, hallway, bedroom, bathroom, kitchen, living room, dining room and balcony, and the surface is 61.12 m2.
Flat No. 6, which consists of an entrance hall, hallway, bedroom, bathroom, kitchen, living room, dining room, balcony, balconies, and the surface is 59.46 m2.
In the attic of the apartment buildings are two, namely:
Flat No. 7, which consists of an entrance hall, hallway, bedroom, bathroom, kitchen, living room, dining room and a roof terrace and an area of the apartment is 56.52 m2.
Flat No. 8, which consists of an entrance hall, hallway, bedroom, bathroom, kitchen, living room, dining room and a roof terrace and an area of the apartm
Additional info
Permits
- Energy class: B
- Parking spaces: 7
- Sea distance: 500
- Center distance: 1000
- Construction year: 1997
- House type: Semi-detached
Send inquiry
Copyright © 2024. My Home Agency, All rights reserved
Web by: NEON STUDIO Powered by: NEKRETNINE1.PRO
This website uses cookies and similar technologies to give you the very best user experience, including to personalise advertising and content. By clicking 'Accept', you accept all cookies.







